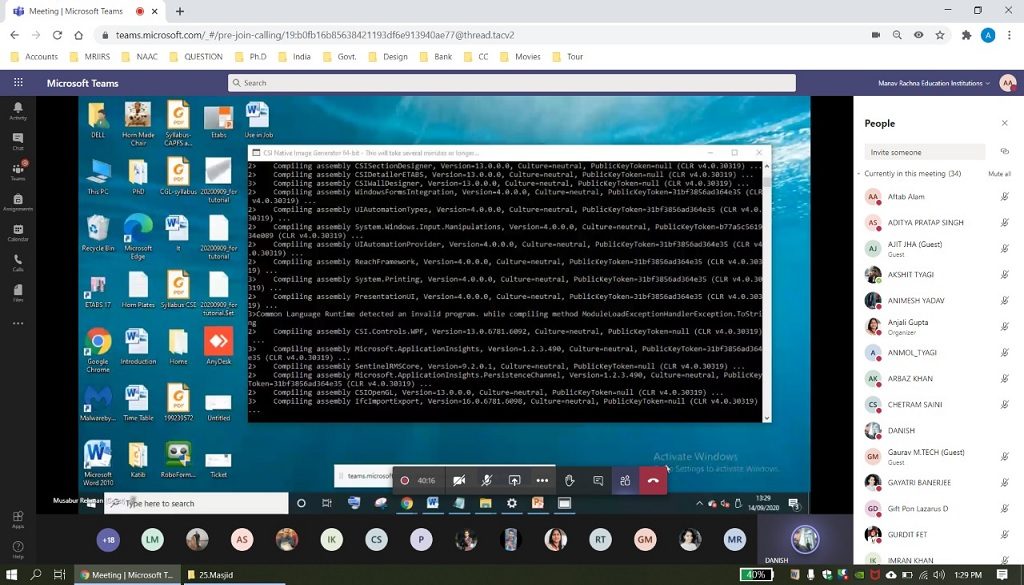Getting started with ETAB- Structural Analysis and Design of Buildings Software
Department of Civil Engineering, FET, (MRIIRS) organized an online introductory session Getting started with ETABS- Structural Analysis and Design of Buildings Software on September 14, 2020.
ETABS-Extended 3D analysis of Building Systems, an engineering software with highly efficient structure analysis and design programs has been developed for catering to multi-story building systems. It’s loaded with an integrated system consisting of modeling tools and templates, code-based load prescriptions, analysis methods, and solution techniques. It can handle the largest and most complex building models and associated configurations. ETABS software is embedded with CAD-like drawing tools with an object-based interface and grid representation. ETABS offers a single user interface to perform: Modeling, Analysis, Design, and Reporting which is considered absolutely essential for Civil Engineers.
The objective of the session was to provide the participants with an overview of Structural Analysis and design of buildings using ETABS. Total 40 students along with 05 faculty members from the department attended the session.
The session was conducted by Mr. Musabur Rehman, Structural Designer, and ETABS expert. He introduced participants with the history and current capabilities of ETABS software followed by modeling an overview of simple examples. The creation of working building model, demonstration of loading inputs, and design of the above-created building model, analysis, and interpretation of the results were also discussed.
The event was well-coordinated by Mr. Aftab Alam and Ms. Anjali Gupta. The students gave excellent feedback on the exposure they got in this session. On special request of students, the department is planning to organize a complete training session on ETABS soon.



